Do you dread doing laundry? Are you tired of your laundry room looking like a cluttered mess or do you dislike your laundry space because you don’t have enough room to fit all the essentials? If so, it’s time for a renovation! In this blog post, we will discuss how to turn your laundry room into a user-friendly space that you will actually enjoy using. Follow these 6 renovation tips, and before you know it, your laundry room will be transformed into a functional and beautiful space!
Tip 1: Plan Your Layout Carefully
When planning a new laundry room, be sure to take into consideration the size and shape of your laundry room. It is important that appliances like washing machines and dryers do not block any windows in the room as letting in the natural light will make the space appear larger and more welcoming. You should also create a clear path from the door to the washing machine and dryer so that laundry can easily be transported in and out of the room. It also makes sense to have a nice flow between the washing machine, dryer, and folding area so that laundry can be easily moved between the different stages. For example, it makes sense to have the laundry baskets placed right next to the washing machine for ease of movement.
Tip 2: Utilise vertical storage space
Most laundry rooms utilize vertical storage space so that floor space is maximized and makes the room feel larger. Installing shelves or cabinets above your washer and dryer, and even on the walls if possible, will add extra storage. This will give you more space to store items like cleaning supplies, laundry detergent, fabric softener, and an iron and ironing board. You may even opt to mount the dryer on the wall above the washing machine if you are working with a small space.
Tip 3: Design Is Key
Design is an essential component of making your laundry a user friendly space, as you want to like the style of the space. You can achieve this by adding some personal touches such as paintings or wall decor. If you want a more modern look, try incorporating sleek lines and metallic accents. Whatever style you choose, make sure it is reflective of your personality, and try to align the design with the rest of your house for a natural flow! Choosing to install custom cabinets for extra space and a custom built in bench will make a big difference in a laundry renovation as you will be able to notice the perfect custom fit of the furniture, especially in a small laundry room.
Tip 4: Install a Folding Station
If you have the space, consider installing a folding station. This can be as simple as a countertop with some cabinets underneath for more storage, or even just a small table. Having a designated area for folding clothes will make the laundry process much more efficient and less cluttered. More expensive designs may have a deep sink at one end of the countertop space.
Tip 5: Install a laundry chute
If you have the space in your laundry room, you may want to consider installing a laundry chute. This will save you time by not having to walk to the laundry room every time you need to put a load of laundry in. It will also encourage kids to put their dirty clothes in the chute as this would ideally connect to a bathroom.
Tip 6: Have enough space to set up a drying rack or ironing board
Another important factor to consider when undertaking a laundry renovation is to have enough space to set up a drying rack or ironing board. This will make drying clothes easier as you can take them straight out of the washing machine and let them dry naturally. You can also iron clothes in the laundry room as all the laundry supplies are kept in the cabinet storage spaces.
Are you considering renovating your laundry room? Contact DK Design Kitchens
We are experts in laundry renovation, laundry room design and wall space so can help you create the perfect laundry space for your home, all measured and built custom to your needs. Contact us today for expert advice, we would be more than happy to assist you with your laundry renovation.
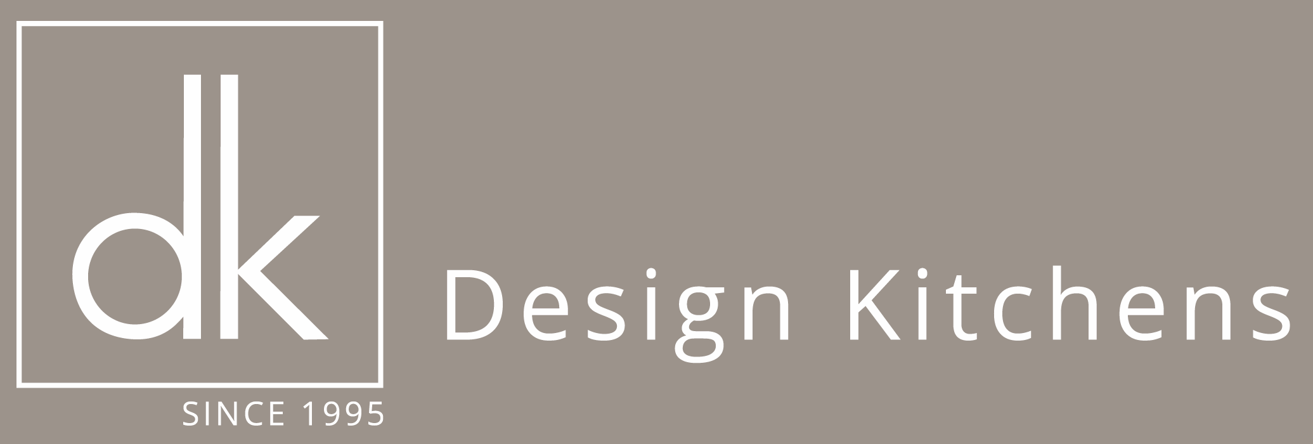
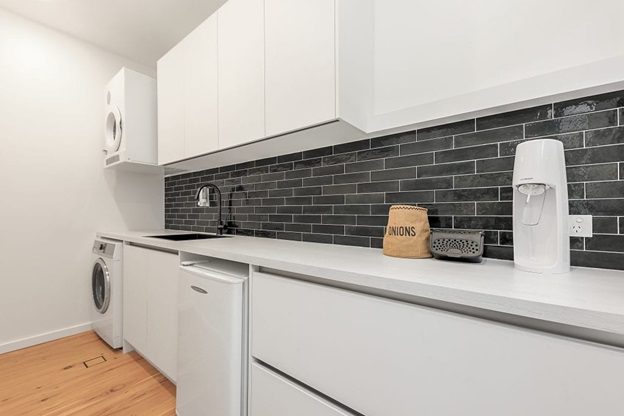
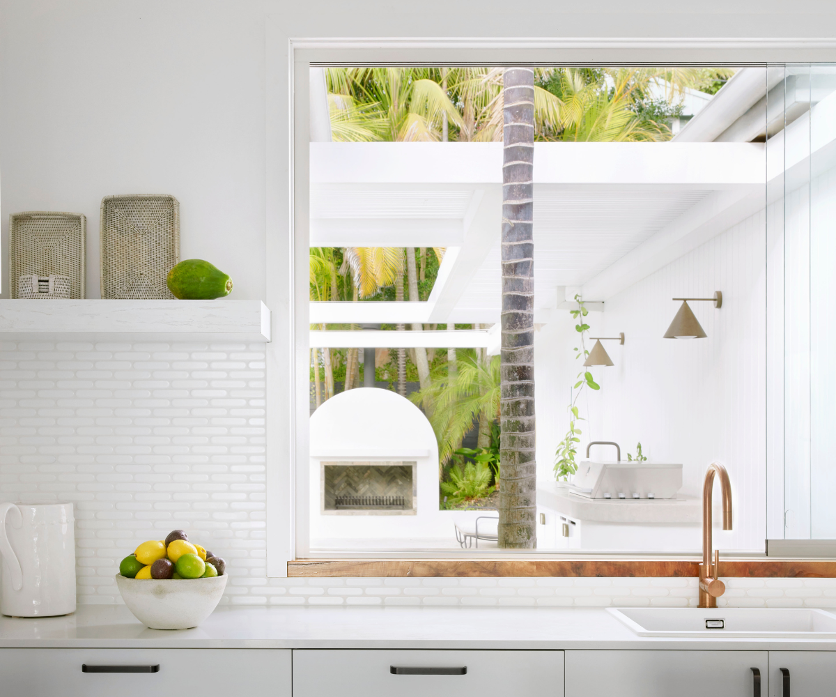
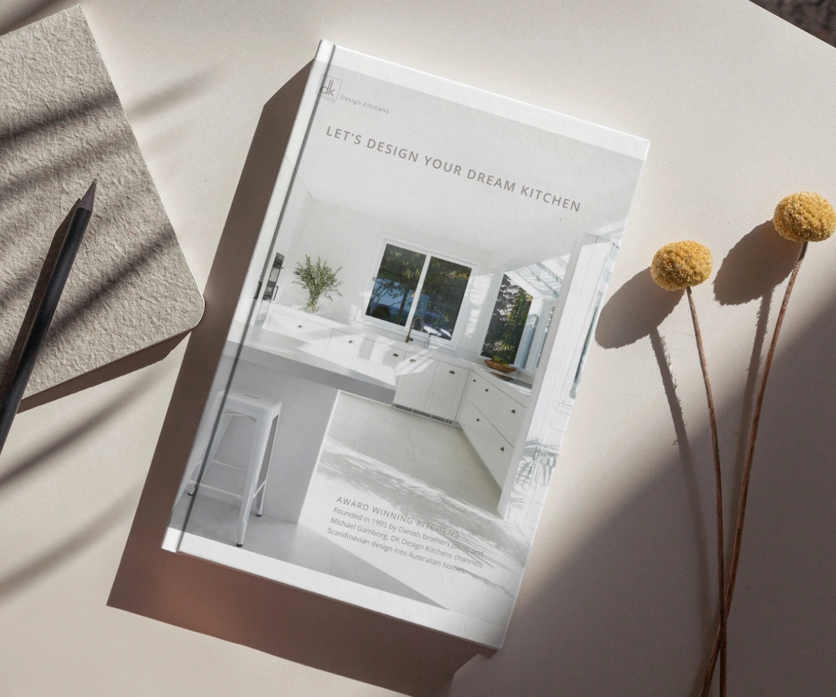
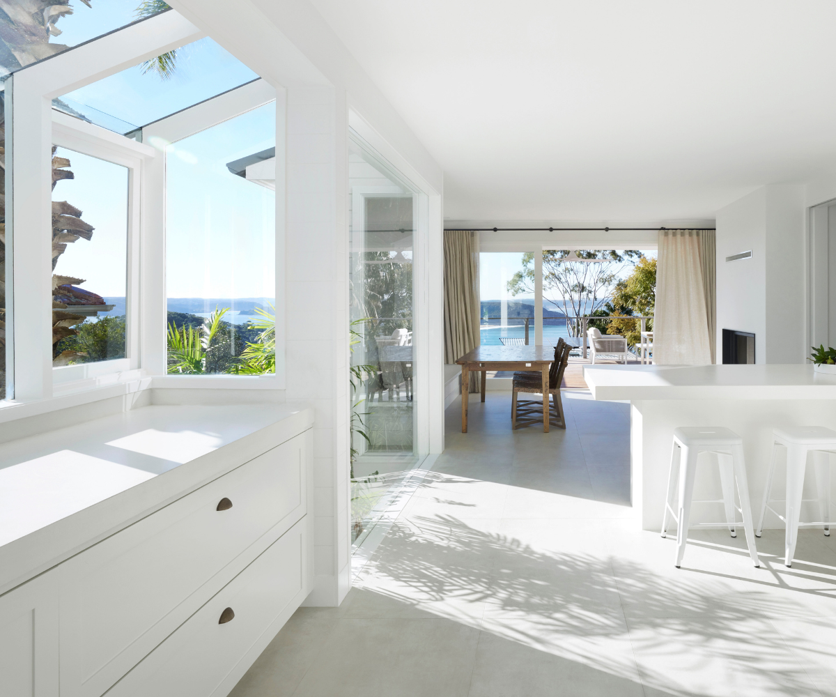
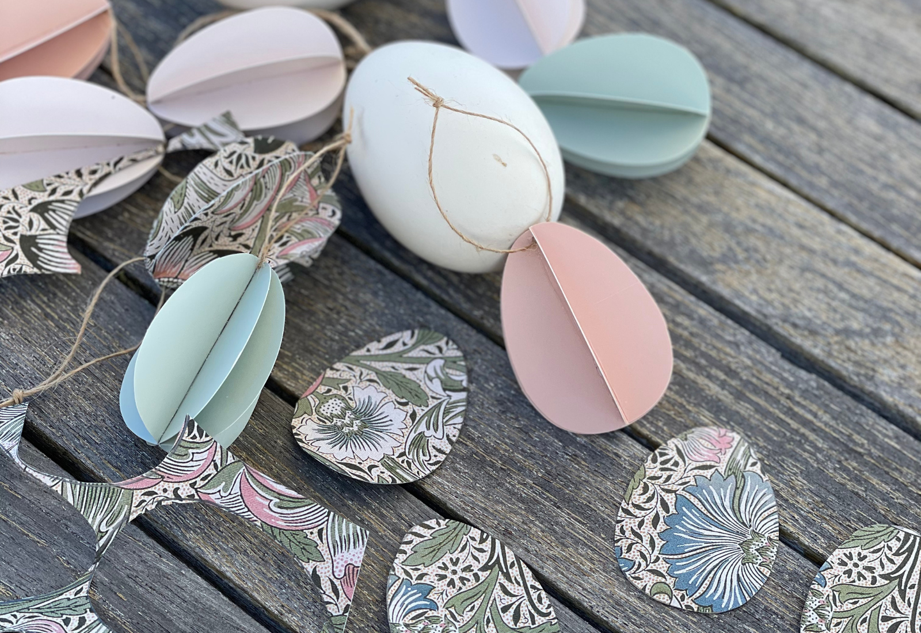
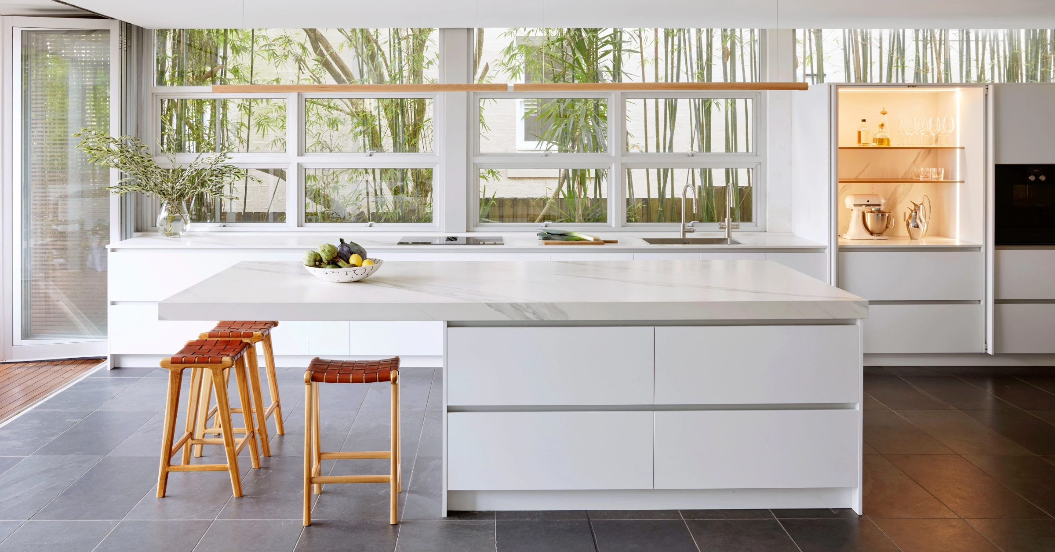

0 Comments